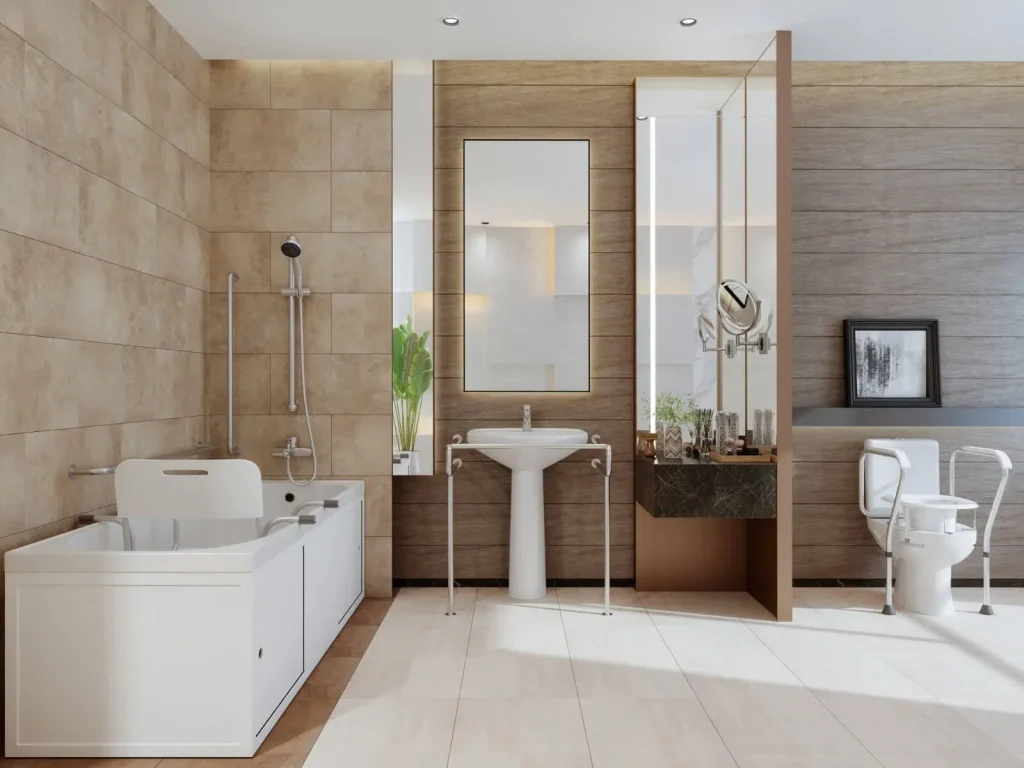Accessible Bathroom Renovations for Aging in Place: Safety Meets Style
3 min read
Let’s be honest—no one plans to slip in the shower or struggle with a too-high bathtub. But as we age, those everyday bathroom quirks can turn into real hazards. The good news? A few smart renovations can transform your bathroom into a safe, comfortable space—without sacrificing style. Here’s how to do it right.
Why Accessibility Matters (More Than You Think)
Falls are the leading cause of injury for older adults, and—no surprise—bathrooms are ground zero. Wet floors, tight spaces, and awkward fixtures create a perfect storm. But here’s the kicker: most traditional bathrooms aren’t designed for aging bodies. That’s where “aging in place” renovations come in—small changes with big impact.
Non-Negotiable Upgrades for Safety
1. Walk-In Showers (No Tub Required)
Stepping over a tub ledge? Risky business. A zero-threshold shower eliminates that hurdle entirely. Add a built-in bench and handheld showerhead, and suddenly bathing’s less of a chore. Pro tip: Use textured tiles to prevent slips—they’re stylish and functional.
2. Grab Bars That Don’t Scream “Hospital”
Forget those clunky metal bars. Modern grab bars come in finishes like brushed nickel or matte black, blending seamlessly with your decor. Install them near the toilet, shower, and vanity—because, well, balance isn’t just for gymnasts.
3. Height-Adjusted Toilets
Ever struggled to stand up from a low toilet? Comfort-height models (17–19 inches tall) reduce strain on knees and hips. Pair it with a bidet attachment for extra ease—trust us, it’s a game-changer.
Underrated Upgrades You’ll Love
Some features don’t get enough hype but make daily life smoother:
- Motion-sensor faucets: No fumbling with knobs when your hands are soapy.
- Slip-resistant flooring: Porcelain or vinyl with a textured surface—because traction shouldn’t be optional.
- Lever-style handles: Easier to grip than round knobs, especially for arthritic hands.
Layout Tweaks for Maximum Mobility
Even small bathrooms can feel spacious with the right flow. Aim for:
| Space | Ideal Clearance |
| Doorway width | At least 32 inches |
| Shower entrance | 36 inches wide |
| Toilet side space | 18 inches minimum |
Pocket doors save space, while floating vanities leave room for wheelchair or walker access. Every inch counts.
Lighting: The Secret Safety Weapon
Dim bathrooms are accidents waiting to happen. Layer your lighting:
- Overhead LEDs: Bright but glare-free.
- Nightlights: Motion-activated ones guide midnight trips without blinding you.
- Vanity lighting: Vertical strips beside the mirror reduce shadows.
Budget-Friendly Tips (Because Renos Add Up)
Not ready for a full overhaul? Start small:
- Swap out towel bars for reinforced grab bars—they look identical but support weight.
- Add a shower seat (freestanding or wall-mounted).
- Use contrasting colors for edges (e.g., dark trim on light floors) to define steps or changes in elevation.
Final Thought: Design for Your Future Self
Aging in place isn’t about giving up independence—it’s about keeping it. The best renovations don’t just prevent falls; they restore dignity. Because honestly, everyone deserves a bathroom that works as hard as they do.

















